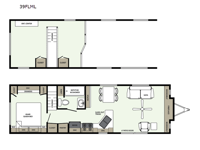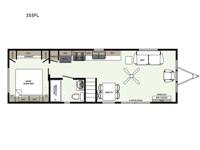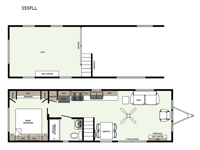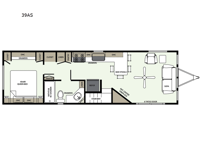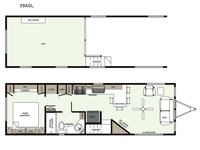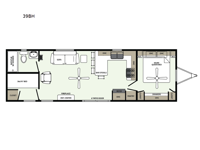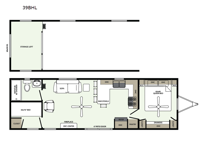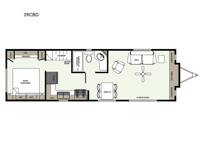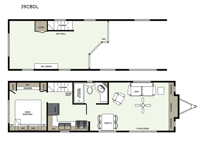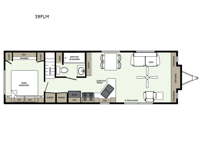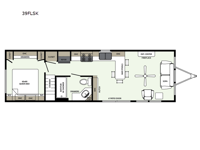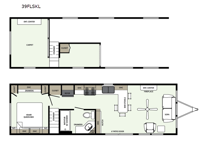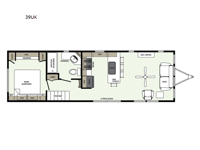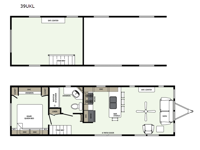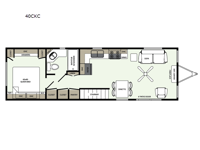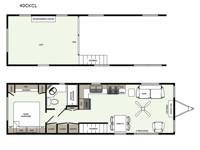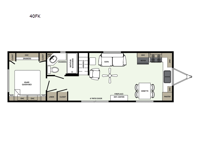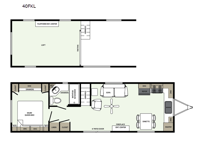Forest River RV Quailridge Park Models RVs For Sale
The Quailridge park models by Forest River offer cottage living with each being designed to be fully functional and aesthetically pleasing while meeting or even exceeding national park model standards. And you will see the value each time you get away on a long-weekend or during your favorite season!
Each is built with a welded steel I-beam chassis, a corrosion resistant enclosed underbelly, and residential vinyl siding to name a few solid construction materials. The interior has residential touches, including cushion backed vinyl flooring, a stainless-steel sink, residential base trim, and a Serta queen bed for all-around comfort!
Forest River Quailridge park models will exceed your expectations in quality, value, and integrity in what a getaway cottage has to offer, choose your favorite today!
-
Quailridge 39FLML

Forest River Quailridge park model 39FLML highlights: Sofa Table with Chairs ... more about Quailridge 39FLML
Specifications
Sleeps 6 Length 36 ft Furnace BTU 40000 btu Available Beds Queen Refrigerator Size 17.5 cu ft Cooktop Burners 4 Water Heater Capacity 20 gal Water Heater Type Electric AC BTU 5000 btu Shower Type Tub/Shower Combo Similar Floorplans
-
Quailridge 355FL

Forest River Quailridge park model 355FL highlights: Recliner Chair Queen Bed 6' ... more about Quailridge 355FL
Have a question about this floorplan? Contact Us
Specifications
Sleeps 4 Length 34 ft Furnace BTU 40000 btu Available Beds Queen Refrigerator Size 17.5 cu ft Cooktop Burners 4 Water Heater Capacity 20 gal Water Heater Type Electric Shower Type Tub/Shower Combo Similar Floorplans
-
Quailridge 355FLL

Forest River Quailridge park model 355FLL highlights: Recliner Chair Queen Bed ... more about Quailridge 355FLL
Have a question about this floorplan? Contact Us
Specifications
Sleeps 6 Length 34 ft Furnace BTU 40000 btu Available Beds Queen Refrigerator Size 17.5 cu ft Cooktop Burners 4 Water Heater Capacity 20 gal Water Heater Type Electric AC BTU 5000 btu Shower Type Tub/Shower Combo Similar Floorplans
-
Quailridge 39AS

Forest River Quailridge park model 39AS highlights: Private Bedroom Patio Door ... more about Quailridge 39AS
Have a question about this floorplan? Contact Us
Specifications
Sleeps 4 Length 36 ft Furnace BTU 40000 btu Available Beds Queen Refrigerator Size 17.5 cu ft Cooktop Burners 4 Water Heater Capacity 20 gal Water Heater Type Electric Shower Type Tub/Shower Combo Similar Floorplans
-
Quailridge 39ASL

Forest River Quailridge park model 39ASL highlights: Private Bedroom Patio Door ... more about Quailridge 39ASL
Have a question about this floorplan? Contact Us
Specifications
Sleeps 6 Length 36 ft Furnace BTU 40000 btu Available Beds Queen Refrigerator Size 17.5 cu ft Cooktop Burners 4 Water Heater Capacity 20 gal Water Heater Type Electric AC BTU 5000 btu Shower Type Tub/Shower Combo Similar Floorplans
-
Quailridge 39BH

Forest River Quailridge park model 39BH highlights: Second Bedroom Front Bedroom ... more about Quailridge 39BH
Have a question about this floorplan? Contact Us
Specifications
Sleeps 5 Length 36 ft Furnace BTU 40000 btu Available Beds Queen, Twin Refrigerator Size 17.5 cu ft Cooktop Burners 4 Water Heater Capacity 20 gal Water Heater Type Electric Shower Type Tub/Shower Combo Similar Floorplans
-
Quailridge 39BHL

Forest River Quailridge park model 39BHL highlights: Second Bedroom Front ... more about Quailridge 39BHL
Have a question about this floorplan? Contact Us
Specifications
Sleeps 5 Length 36 ft Furnace BTU 40000 btu Available Beds Queen, Twin Refrigerator Size 17.5 cu ft Cooktop Burners 4 Water Heater Capacity 20 gal Water Heater Type Electric Shower Type Tub/Shower Combo Similar Floorplans
-
Quailridge 39CBD

Forest River Quailridge park model 39CBD highlights: Private Bedroom Front ... more about Quailridge 39CBD
Have a question about this floorplan? Contact Us
Specifications
Sleeps 4 Length 36 ft Furnace BTU 40000 btu Available Beds Queen Refrigerator Size 17.5 cu ft Cooktop Burners 4 Water Heater Capacity 20 gal Water Heater Type Electric Shower Type Tub/Shower Combo Similar Floorplans
-
Quailridge 39CBDL

Forest River Quailridge park model 39CBDL highlights: Private Bedroom Front ... more about Quailridge 39CBDL
Have a question about this floorplan? Contact Us
Specifications
Sleeps 6 Length 36 ft Furnace BTU 40000 btu Available Beds Queen Refrigerator Size 17.5 cu ft Cooktop Burners 4 Water Heater Capacity 20 gal Water Heater Type Electric AC BTU 5000 btu Shower Type Tub/Shower Combo Similar Floorplans
-
Quailridge 39FLM

Forest River Quailridge park model 39FLM highlights: Sofa Table with Chairs ... more about Quailridge 39FLM
Have a question about this floorplan? Contact Us
Specifications
Sleeps 4 Length 36 ft Furnace BTU 40000 btu Available Beds Queen Refrigerator Size 17.5 cu ft Cooktop Burners 4 Water Heater Capacity 20 gal Water Heater Type Electric Shower Type Tub/Shower Combo Similar Floorplans
-
Quailridge 39FLSK

Forest River Quailridge park model 39FLSK highlights: Sofa Patio Door Breakfast ... more about Quailridge 39FLSK
Have a question about this floorplan? Contact Us
Specifications
Sleeps 4 Length 36 ft Furnace BTU 40000 btu Available Beds Queen Refrigerator Size 17.5 cu ft Cooktop Burners 4 Water Heater Capacity 20 gal Water Heater Type Electric Shower Type Tub/Shower Combo Similar Floorplans
-
Quailridge 39FLSKL

Forest River Quailridge park model 39FLSKL highlights: Sofa Patio Door Breakfast ... more about Quailridge 39FLSKL
Have a question about this floorplan? Contact Us
Specifications
Sleeps 6 Length 36 ft Furnace BTU 40000 btu Available Beds Queen Refrigerator Size 17.5 cu ft Cooktop Burners 4 Water Heater Capacity 20 gal Water Heater Type Electric AC BTU 5000 btu Shower Type Tub/Shower Combo Similar Floorplans
-
Quailridge 39UK

Forest River Quailridge park model 39UK highlights: Rear Private Bedroom Patio ... more about Quailridge 39UK
Have a question about this floorplan? Contact Us
Specifications
Sleeps 4 Length 36 ft Furnace BTU 40000 btu Available Beds Queen Refrigerator Size 17.5 cu ft Cooktop Burners 4 Water Heater Capacity 20 gal Water Heater Type Electric Shower Type Tub/Shower Combo Similar Floorplans
-
Quailridge 39UKL

Forest River Quailridge park model 39UKL highlights: Rear Private Bedroom Patio ... more about Quailridge 39UKL
Have a question about this floorplan? Contact Us
Specifications
Sleeps 6 Length 36 ft Furnace BTU 40000 btu Available Beds Queen Refrigerator Size 17.5 cu ft Cooktop Burners 4 Water Heater Capacity 20 gal Water Heater Type Electric AC BTU 5000 btu Shower Type Tub/Shower Combo Similar Floorplans
-
Quailridge 40CKC

Forest River Quailridge park model 40CKC highlights: Private Bedroom 6' Patio ... more about Quailridge 40CKC
Have a question about this floorplan? Contact Us
Specifications
Sleeps 4 Length 36 ft Furnace BTU 40000 btu Available Beds Queen Refrigerator Size 17.5 cu ft Cooktop Burners 4 Water Heater Capacity 20 gal Water Heater Type Electric Shower Type Tub/Shower Combo Similar Floorplans
-
Quailridge 40CKCL

Forest River Quailridge park model 40CKCL highlights: Private Bedroom 6' Patio ... more about Quailridge 40CKCL
Have a question about this floorplan? Contact Us
Specifications
Sleeps 6 Length 36 ft Furnace BTU 40000 btu Available Beds Queen Refrigerator Size 17.5 cu ft Cooktop Burners 4 Water Heater Capacity 20 gal Water Heater Type Electric AC BTU 5000 btu Shower Type Tub/Shower Combo Similar Floorplans
-
Quailridge 40FK

Forest River Quailridge park model 40FK highlights: Patio Door Serta Queen ... more about Quailridge 40FK
Have a question about this floorplan? Contact Us
Specifications
Sleeps 4 Length 36 ft Furnace BTU 40000 btu Available Beds Queen Refrigerator Size 17.5 cu ft Cooktop Burners 4 Water Heater Capacity 20 gal Water Heater Type Electric Shower Type Tub/Shower Combo Similar Floorplans
-
Quailridge 40FKL

Forest River Quailridge park model 40FKL highlights: Patio Door Serta Queen ... more about Quailridge 40FKL
Have a question about this floorplan? Contact Us
Specifications
Sleeps 6 Length 36 ft Furnace BTU 40000 btu Available Beds Queen Refrigerator Size 17.5 cu ft Cooktop Burners 4 Water Heater Capacity 20 gal Water Heater Type Electric AC BTU 5000 btu Shower Type Tub/Shower Combo Similar Floorplans
Quailridge Features:
Standard Features (2026)
Quailridge Exterior Essentials Package
- 10" welded I-beam chassis
- Corrosion resistant enclosed underbelly
- 2"x6" transverse floor joist 16" on center
- 5/8" tongue and groove plywood decking
- R22 floor and roof insulation
- OSB wall sheathing w/ weather wrap
- Thermopane windows
- Residential vinyl siding
- Exterior lineals
- 16" on center rafters
- Fixed overhangs
- Perimeter ice/storm shield
- 30-year warranty asphalt shingles
- Tall loft w/extended dormers
Exterior Options
- Premium vinyl siding
- Front trapezoid window
- Doorside add on eave
- Barn style metal roof
Quailridge Interior Essentials Package
- Cushion backed vinyl flooring
- Carpeted loft and steps (U.S. models only)
- Batten strips in place of seam tape
- Stainless steel kitchen sink
- 1-piece fiberglass tub/shower
- Residential porcelain toilet
- 60x80 Serta queen bed w/bedspread
- Shaker style 2 panel interior doors
- Residential base trim
Interior Options
- Additional recliner
- Pit group in place of sofa and recliner
- Ceramic backsplash in kitchen
- Additional pantry in hall (where available)
- Island w/ contoured barstools in place of table/chairs
- Pocket door in place of swing door (bedroom or bathroom)
- Shower in place of tub/shower
- Shower door in place of curtain
Appliance and Mechanicals Package
- Residential black kitchen appliances (17.5 cu ft. refrigerator, 30" gas range, microwave)
- Electric fireplace
- 40,000 BTU ducted furnace w/ perimeter registers
- 5,000 BTU loft A/C (loft models only)
- 20-gallon electric water heater
- Bath fan
- Fire extinguisher
- Smoke detectors
- Carbon monoxide detector
- Living room ceiling fan
Appliance and Mechanical Options
- Stainless steel appliances
- 18" ss dishwasher (where available)
- Stackable washer/dryer prep (where available)
- Stackable washer/dryer (where available)
- 56,000 BTU upright furnace (where available)
- 13,500 BTU park pack A/C ship loose
- A/C prep for park pack A/C
- Central A/C prep (56k furnace required)
- 16-gallon gas/electric water heater (where available)
See us for a complete list of features and available options!
All standard features and specifications are subject to change.
All warranty info is typically reserved for new units and is subject to specific terms and conditions. See us for more details.
Due to the current environment, our features and options are subject to change due to material availability.
Manu-Facts:

Customer Satisfaction is Our #1 Priority.
At Forest River, Inc., your needs, interests, budget, and lifestyle are at the forefront of everything we do. This affects every step from design, to the manufacturing floor, and on to you, our Customer. Whatever your need—recreation, transportation, or cargo hauling—we strive to bring quality products within reach of everyone. It’s not just a slogan: “Customer Satisfaction is Our #1 Priority.”
In 1996, Forest River founder Peter Liegl had a vision. He foresaw an RV company dedicated to helping people experience the joy of the outdoors by building better recreational vehicles. After purchasing certain assets of Cobra Industries, the Company started manufacturing pop-up tent campers, travel trailers, fifth wheels and park models. Continually growing, Forest River now operates multiple manufacturing facilities throughout the United States producing Class A, B and C motorhomes, travel trailers, fifth wheels, toy haulers, pop-up tent campers, truck campers, park model trailers, destination trailers, cargo trailers, commercial vehicles, buses, pontoons, and mobile restroom trailers.
Our large production capacity enables us to fill our customers' orders promptly without cutting corners or rushing through production procedures. This ensures that each Forest River product is conscientiously built and undergoes thorough, detailed inspection before it's shipped to the customer. This guarantees that every family who desires quality recreation will find a Forest River product that serves their needs, interests, budget, and lifestyle.


